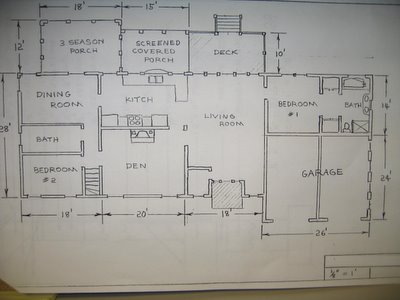Floor Plan

This is the floor plan for the new house. The rooms on the left (Bedroom #2, Den, Dining Room and Kitchen) are in the old part of the house, The rooms on the right ( Living Room, Bedroom #1, Bath and the Garage) are the new addition. We will be moving into the old part of the house shortly. You should be able to click on the floor plan to get a larger image.

0 Comments:
Post a Comment
<< Home