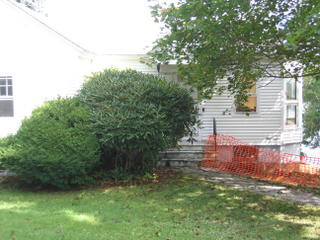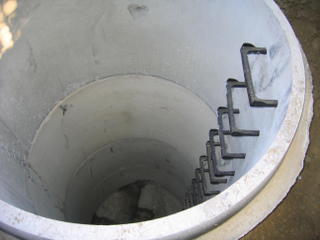Friday, September 30, 2005
Thursday, September 29, 2005
Boat Storage
 I needed a space to store boats, and yard equipment. The space will be in a basement under the garage. In this picture you can see the garage area, with out the garage floor. The floor has been ordered. The floore will be three concrete planks that are 8 ft by 25 ft, when the floor is delivered, a crane will be needed to install it.
I needed a space to store boats, and yard equipment. The space will be in a basement under the garage. In this picture you can see the garage area, with out the garage floor. The floor has been ordered. The floore will be three concrete planks that are 8 ft by 25 ft, when the floor is delivered, a crane will be needed to install it.
Wednesday, September 28, 2005
Tuesday, September 27, 2005
Friday, September 23, 2005
Thursday, September 22, 2005
Wednesday, September 21, 2005
The posts for the decks are in.
 The work started today on the foundation for the addition. While the heavy equipment was on site, Dick the builder, had the holes dug for the post that support the decks. We are planning to have a deck, a covered deck and a screen room on the lake side of the house. You can see the orange base for the posts sitting next to the stairs.
The work started today on the foundation for the addition. While the heavy equipment was on site, Dick the builder, had the holes dug for the post that support the decks. We are planning to have a deck, a covered deck and a screen room on the lake side of the house. You can see the orange base for the posts sitting next to the stairs.
Tuesday, September 20, 2005
Monday, September 19, 2005
Building Permit Today
 We first applied for the building permit in September 2004, and we were told that we needed Zoning Board approval and we needed a sewer connection. We got the Zoning Board approval in January 2005. The sewer has been connected, the manhole has a cover, and some dirt has been move in. Today I submitted an "as built" for the sewer to the town top prove we were connected, and we got the building permit.
We first applied for the building permit in September 2004, and we were told that we needed Zoning Board approval and we needed a sewer connection. We got the Zoning Board approval in January 2005. The sewer has been connected, the manhole has a cover, and some dirt has been move in. Today I submitted an "as built" for the sewer to the town top prove we were connected, and we got the building permit.
Sunday, September 18, 2005
Does this look like a croquet court?

The front yard is a little torn up. The contractor said he wood put the yard back together when he is done. I hope to have a flat area for games.
Saturday, September 17, 2005
Friday, September 16, 2005
At last progress
We have finally start to make progress. We can not start the addition until the house has been connected to the town sewer pipe. The town sewer pipe was installed in 1930 and it is 15 feet below ground and 20 feet from the lake. In the process of connecting to the sewer, I think we lost the front yard.














