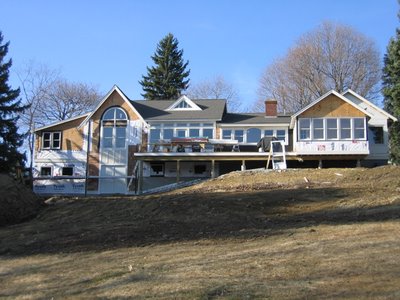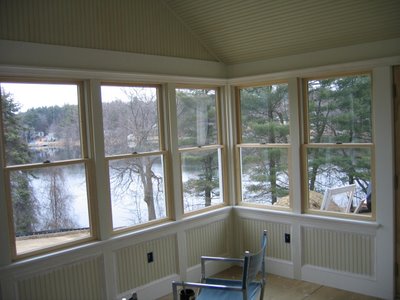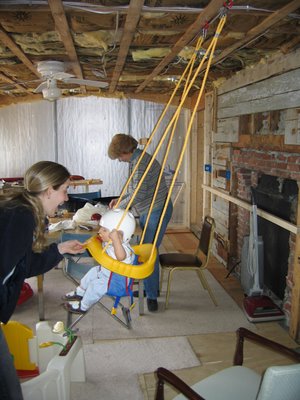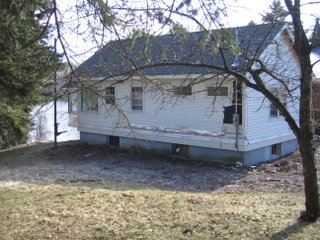Friday, March 31, 2006
Thursday, March 30, 2006
Tuesday, March 28, 2006
Monday, March 27, 2006
Designing a house with Dick.
 This is a picture of the kitchen and TV room from the new addition. The picture shows the arches and the posts that will be built to tie the rooms together. The small picture on the bottom of the page is an example of how the baseboard heater will be framed with wood. We get this type of picture on a regular basis from Dick. This will be all that we get, and the next thing we know, it is built. This process may be a lot to deal with for some folks, but we are enjoying every minute.
This is a picture of the kitchen and TV room from the new addition. The picture shows the arches and the posts that will be built to tie the rooms together. The small picture on the bottom of the page is an example of how the baseboard heater will be framed with wood. We get this type of picture on a regular basis from Dick. This will be all that we get, and the next thing we know, it is built. This process may be a lot to deal with for some folks, but we are enjoying every minute.
Friday, March 24, 2006
Wednesday, March 22, 2006
3 Season Porch
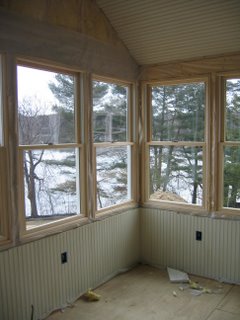 The building inspector gave us his pre-insulation approval on the addition and the post-insulation approval on the 3 season room. Dick is cleaning up the 3 season room, so when he moves us out of the old porch to build the new kitchen; we will have a place to go. The 3 season room will have bead board paneling on the walls and ceiling. I will be adding temporary heat so that we can extend the use of the room by a month or two. This room will be a nice place to have coffee in the morning.
The building inspector gave us his pre-insulation approval on the addition and the post-insulation approval on the 3 season room. Dick is cleaning up the 3 season room, so when he moves us out of the old porch to build the new kitchen; we will have a place to go. The 3 season room will have bead board paneling on the walls and ceiling. I will be adding temporary heat so that we can extend the use of the room by a month or two. This room will be a nice place to have coffee in the morning.
Monday, March 20, 2006
Friday, March 17, 2006
Thursday, March 16, 2006
Wednesday, March 15, 2006
Missle control center.
 We passed the rough electrical inspection yesterday. The electrical inspector wanted to know if we were building a missle control center in the wall of the kitchen. There will be nine switches in this section of the wall.
We passed the rough electrical inspection yesterday. The electrical inspector wanted to know if we were building a missle control center in the wall of the kitchen. There will be nine switches in this section of the wall.I think the following list identifys the switches, but I'm not sure.
1) recessed lights over the sink
2) recessed lights over the stove
3) three way swicth for entry and exit into the kitchen
4) Fan in kitchen
5) Fan in 3 season porch
6) Light in 3 season porch
7) Lights for Stairs Deck
8) lights for path to lake
9) lights for boat dock
Friday, March 10, 2006
Digging the foundation the old fashion way.

My friend Jack is building a new house. He is putting the new house in back of his old house and then he is going to remove the old house. This is a picture of where the new house is going to go. All of the black tar paper funnels mark where the dynamite will go. Jack is making a 9 foot deep hole in a rock ledge.
If things go badly, he may be removing the old house sooner than he had planned.
Wednesday, March 08, 2006
Another Sewer connection.
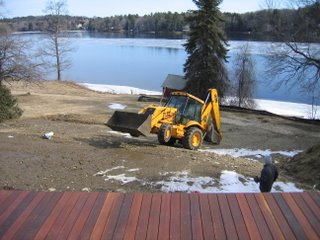 We are getting another sewer connection. I didn't think that I was going to see Glenn and his backhoe again. The house is about 82 feet long, and there is a bathroom at each end of the house. I can have a sewer pipe installed in the basement that runs from one end of the basement to the other end of the basement, or I can have another pipe installed in the front yard. We picked the pipe in the front yard option.
We are getting another sewer connection. I didn't think that I was going to see Glenn and his backhoe again. The house is about 82 feet long, and there is a bathroom at each end of the house. I can have a sewer pipe installed in the basement that runs from one end of the basement to the other end of the basement, or I can have another pipe installed in the front yard. We picked the pipe in the front yard option.If you look carefully the front wheels of the backhoe are off of the ground. Glenn had to back up the hill after trying to go up the hill forward.
Tuesday, March 07, 2006
Temporary wall is back.

Dick has finished the work on the kitchen opening so we got a temporary wall installed between the new kitchen and the great room. The wall even has a small window so we can watch the workers.
I reinstalled the heat, so we can start eating in this room again. We have been eating at the computer desk, and there is just not enough room.
Monday, March 06, 2006
Friday, March 03, 2006
Heat flow calculations.
 We need to determine how much heating to install in the new rooms. This is done by measuring the area of each room and the amount of wall space covered by windows.
We need to determine how much heating to install in the new rooms. This is done by measuring the area of each room and the amount of wall space covered by windows.We have very little wall space in the kitchen for baseboard heaters , and limited wall space in the large room. To add to the problem we have 30 feet of windows looking out at the lake.
In the kitchen we plane to use an under counter heater called a 'toester' . I'm not sure what we will do in the big room.
Thursday, March 02, 2006
Plan "B" for the fireplace.
 We had planed to add a gas log to the fireplace. That is just a ceramic log connected to a Propane tank. The log sits in the bottom of the fireplace just like a real log. We had the back of the fireplace inspected by a mason, because there was a little rust on the back. The mason proceeded to turn the rust into large holes. The holes can be seen in this picture just above the pretend counter and cabinets.
We had planed to add a gas log to the fireplace. That is just a ceramic log connected to a Propane tank. The log sits in the bottom of the fireplace just like a real log. We had the back of the fireplace inspected by a mason, because there was a little rust on the back. The mason proceeded to turn the rust into large holes. The holes can be seen in this picture just above the pretend counter and cabinets.We had to go to plan "B". Now we are looking at a gas fireplace insert. The only difference between a gas log and a gas fireplace insert is money.
Wednesday, March 01, 2006
Kitchen Design
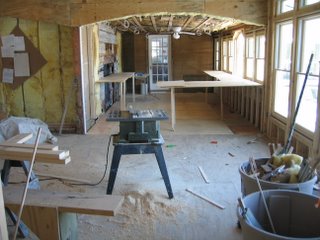 We now have a pretend kitchen counter. We are testing the placement of the counters and cabinets. If you look at the end of the counter you can see the adjustable part. The sink will be in front of the arched window, the stove will be on the left side of the kitchen about the middle of the counter, and the refrigerator will be at the far end of the counter on the left hand side of the
We now have a pretend kitchen counter. We are testing the placement of the counters and cabinets. If you look at the end of the counter you can see the adjustable part. The sink will be in front of the arched window, the stove will be on the left side of the kitchen about the middle of the counter, and the refrigerator will be at the far end of the counter on the left hand side of thekitchen.
